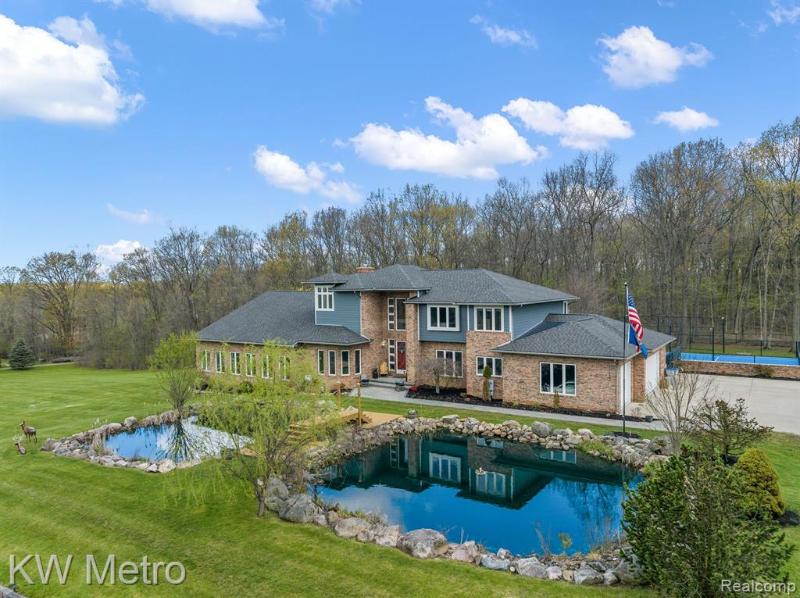$1,290,000
Calculate Payment
- 4 Bedrooms
- 3 Full Bath
- 1 Half Bath
- 8,184 SqFt
- MLS# 20230030748
- Photos
- Map
- Satellite
Property Information
- Status
- Sold
- Address
- 1166 Blue Heron Drive
- City
- Whitmore Lake
- Zip
- 48189
- County
- Washtenaw
- Township
- Northfield Twp
- Possession
- Close Plus 30 D
- Property Type
- Residential
- Listing Date
- 04/26/2023
- Total Finished SqFt
- 8,184
- Lower Finished SqFt
- 1,400
- Above Grade SqFt
- 6,784
- Garage
- 3.0
- Garage Desc.
- Attached
- Waterfront Desc
- Lake Privileges, River Frontage, Water Access
- Body of Water
- Wildwood Lake
- Water
- Well (Existing)
- Sewer
- Septic Tank (Existing)
- Year Built
- 1997
- Architecture
- 2 Story
- Home Style
- Contemporary
Taxes
- Summer Taxes
- $3,954
- Winter Taxes
- $11,551
- Association Fee
- $25
Rooms and Land
- Dining
- 12.00X16.00 1st Floor
- Library (Study)
- 14.00X17.00 1st Floor
- Three Season Room
- 10.00X12.00 1st Floor
- Breakfast
- 11.00X10.00 1st Floor
- Living
- 25.00X20.00 1st Floor
- Lavatory2
- 4.00X4.00 1st Floor
- Bath2
- 6.00X8.00 1st Floor
- Bath3
- 8.00X10.00 2nd Floor
- Laundry
- 9.00X10.00 1st Floor
- Bedroom2
- 13.00X14.00 1st Floor
- Bedroom3
- 9.00X15.00 2nd Floor
- Bath - Primary
- 11.00X12.00 2nd Floor
- Bedroom - Primary
- 25.00X15.00 2nd Floor
- Kitchen
- 9.00X17.00 1st Floor
- Basement
- Daylight, Finished, Walk-Up Access
- Cooling
- Ceiling Fan(s), Central Air
- Heating
- Forced Air, Hot Water, Natural Gas
- Acreage
- 10.17
- Lot Dimensions
- 482x388x742x976
- Appliances
- Built-In Gas Oven, Built-In Gas Range, Built-In Refrigerator, Dishwasher, Disposal, Dryer, Microwave, Range Hood, Stainless Steel Appliance(s), Washer, Wine Cooler
Features
- Fireplace Desc.
- Double Sided, Family Room, Gas, Primary Bedroom
- Interior Features
- Furnished - Negotiable, Indoor Pool, Sound System, Water Softener (owned), Wet Bar
- Exterior Materials
- Brick, Vinyl
- Exterior Features
- Basketball Court, Fenced, Pool - Inground, Spa/Hot-tub, Tennis Court
Mortgage Calculator
- Property History
- Schools Information
- Local Business
| MLS Number | New Status | Previous Status | Activity Date | New List Price | Previous List Price | Sold Price | DOM |
| 20230030748 | Sold | Contingency | Sep 8 2023 9:36PM | $1,290,000 | 98 | ||
| 20230030748 | Contingency | Active | Aug 2 2023 2:06PM | 98 | |||
| 20230030748 | Jun 15 2023 9:05PM | $1,399,999 | $1,450,000 | 98 | |||
| 20230030748 | Active | Coming Soon | May 1 2023 2:14AM | 98 | |||
| 20230030748 | Coming Soon | Apr 26 2023 3:37PM | $1,450,000 | 98 |
Learn More About This Listing
Contact Customer Care
Mon-Fri 9am-9pm Sat/Sun 9am-7pm
248-304-6700
Listing Broker

Listing Courtesy of
Kw Metro
(248) 288-3500
Office Address 423 S Washington Ave
THE ACCURACY OF ALL INFORMATION, REGARDLESS OF SOURCE, IS NOT GUARANTEED OR WARRANTED. ALL INFORMATION SHOULD BE INDEPENDENTLY VERIFIED.
Listings last updated: . Some properties that appear for sale on this web site may subsequently have been sold and may no longer be available.
Our Michigan real estate agents can answer all of your questions about 1166 Blue Heron Drive, Whitmore Lake MI 48189. Real Estate One, Max Broock Realtors, and J&J Realtors are part of the Real Estate One Family of Companies and dominate the Whitmore Lake, Michigan real estate market. To sell or buy a home in Whitmore Lake, Michigan, contact our real estate agents as we know the Whitmore Lake, Michigan real estate market better than anyone with over 100 years of experience in Whitmore Lake, Michigan real estate for sale.
The data relating to real estate for sale on this web site appears in part from the IDX programs of our Multiple Listing Services. Real Estate listings held by brokerage firms other than Real Estate One includes the name and address of the listing broker where available.
IDX information is provided exclusively for consumers personal, non-commercial use and may not be used for any purpose other than to identify prospective properties consumers may be interested in purchasing.
 IDX provided courtesy of Realcomp II Ltd. via Real Estate One and Realcomp II Ltd, © 2024 Realcomp II Ltd. Shareholders
IDX provided courtesy of Realcomp II Ltd. via Real Estate One and Realcomp II Ltd, © 2024 Realcomp II Ltd. Shareholders
